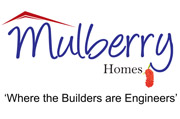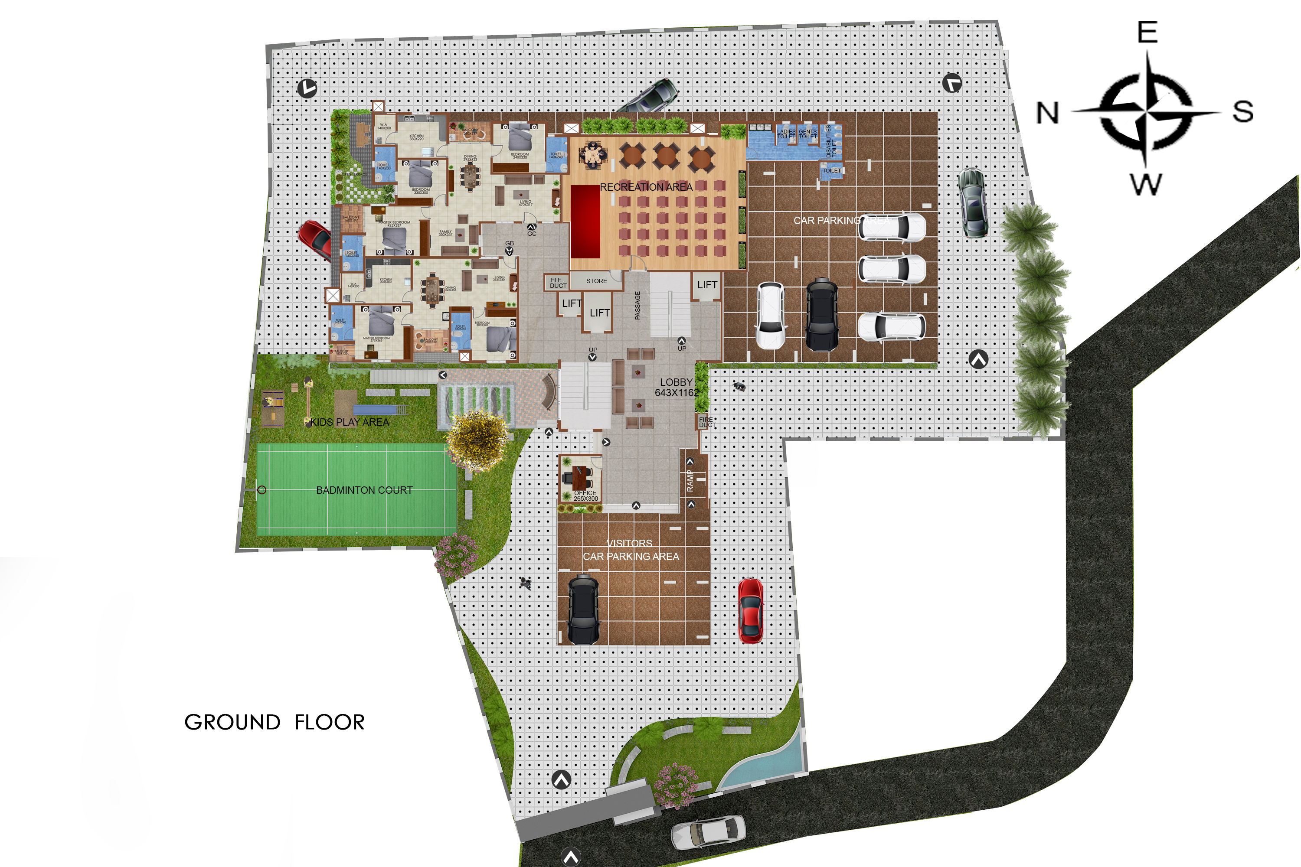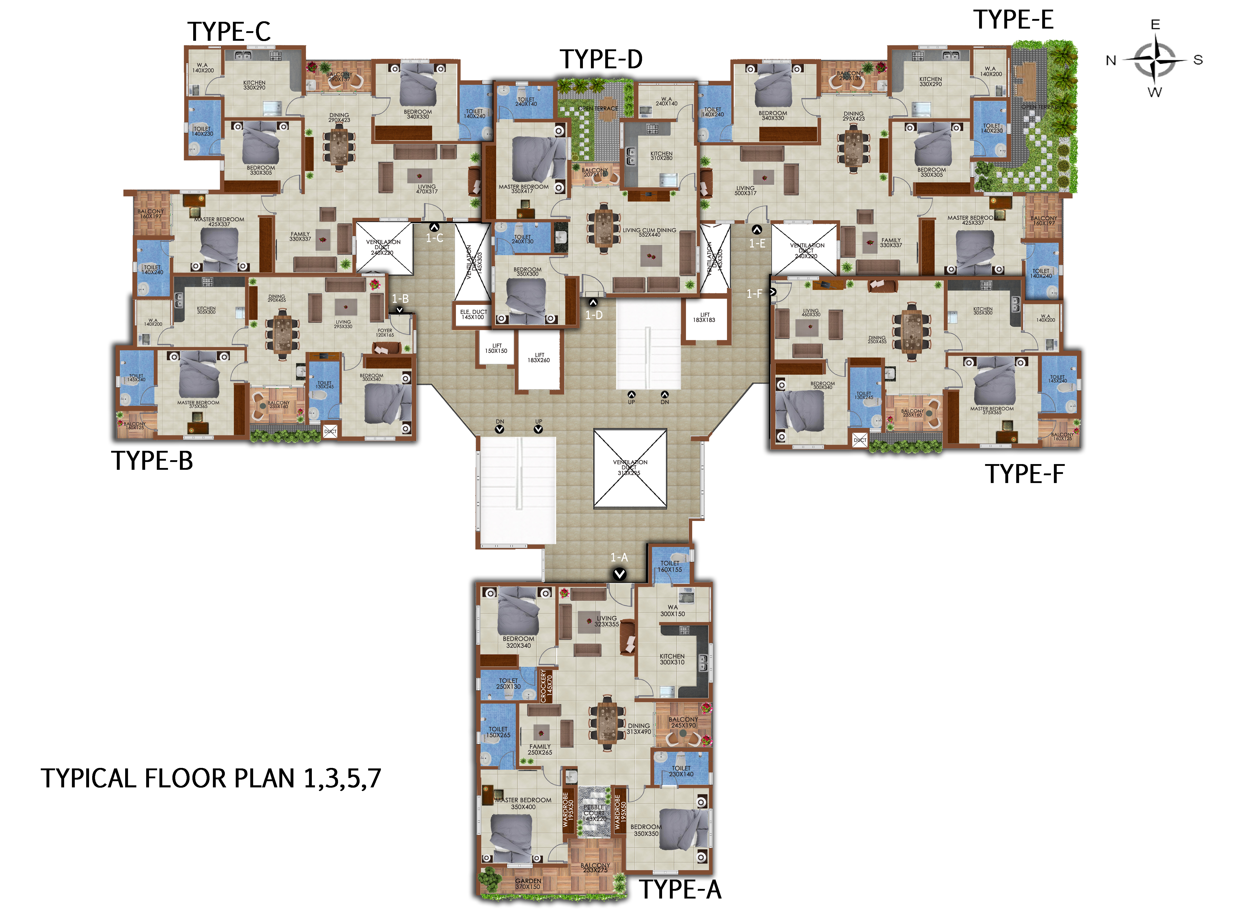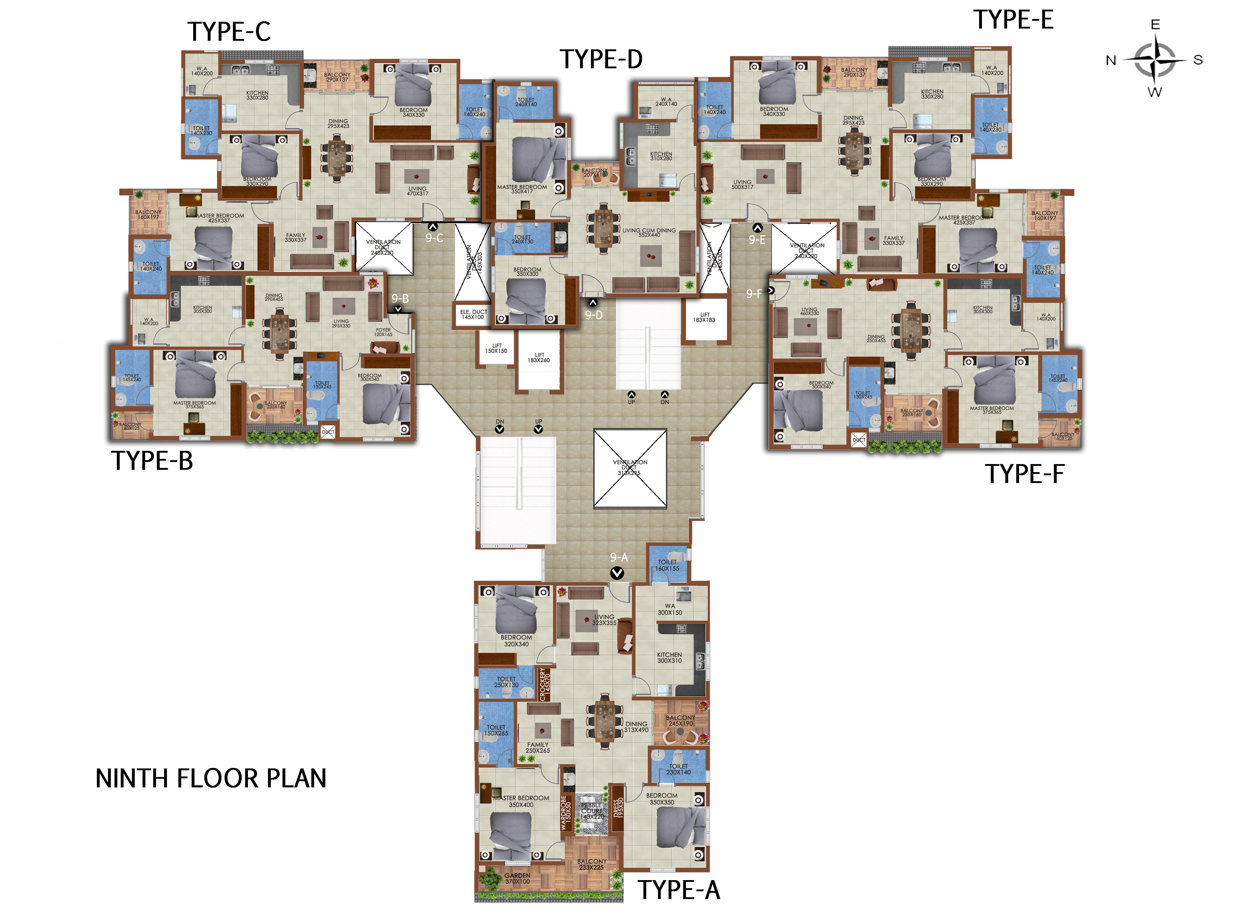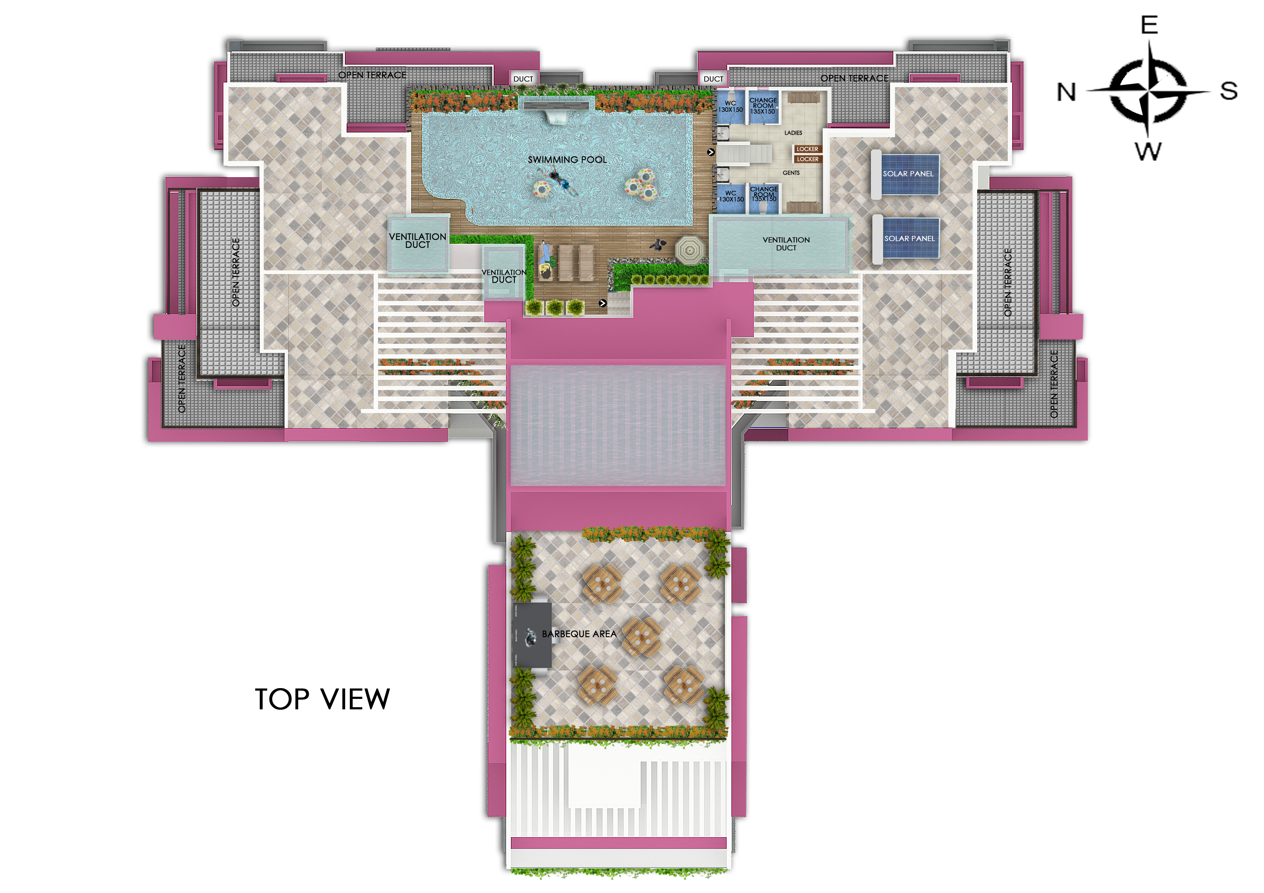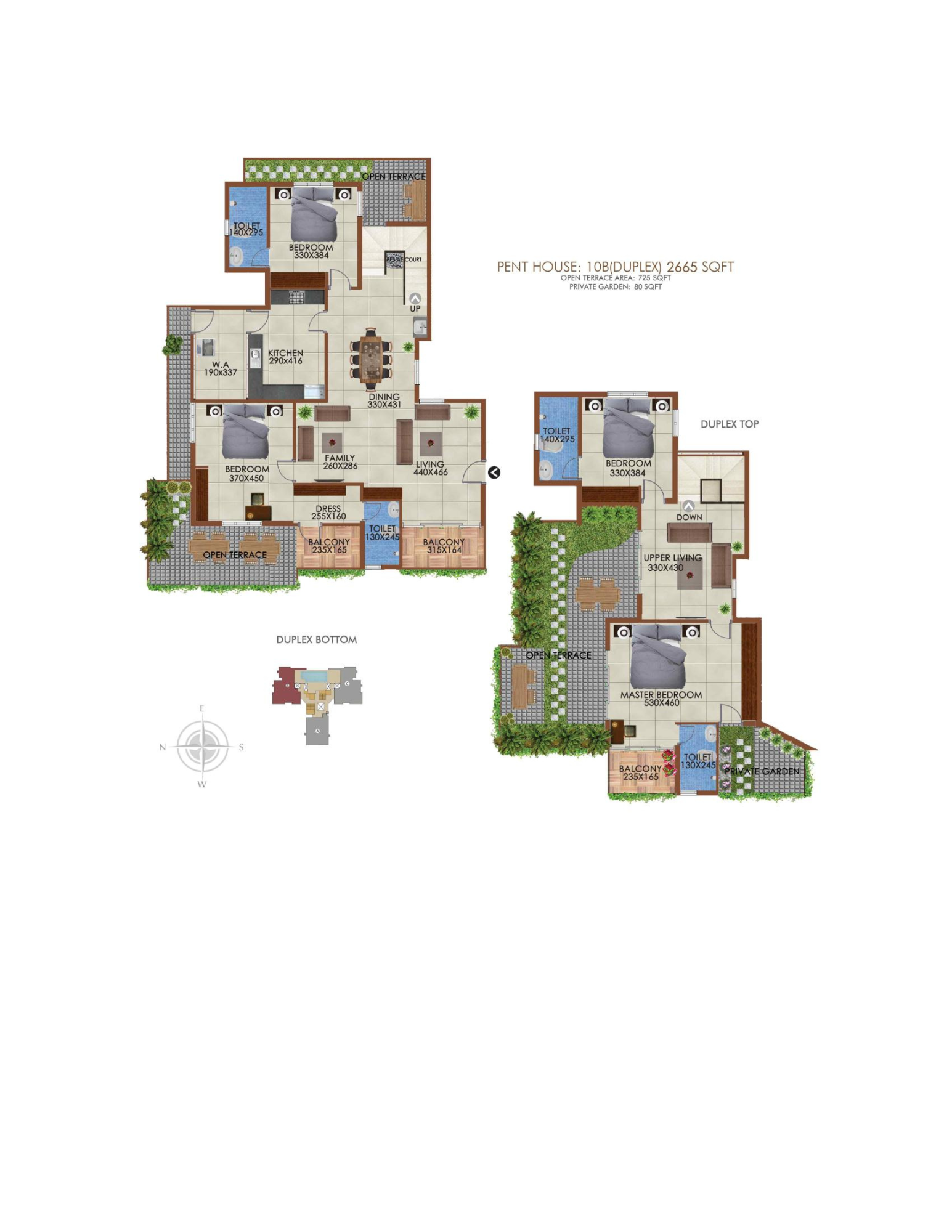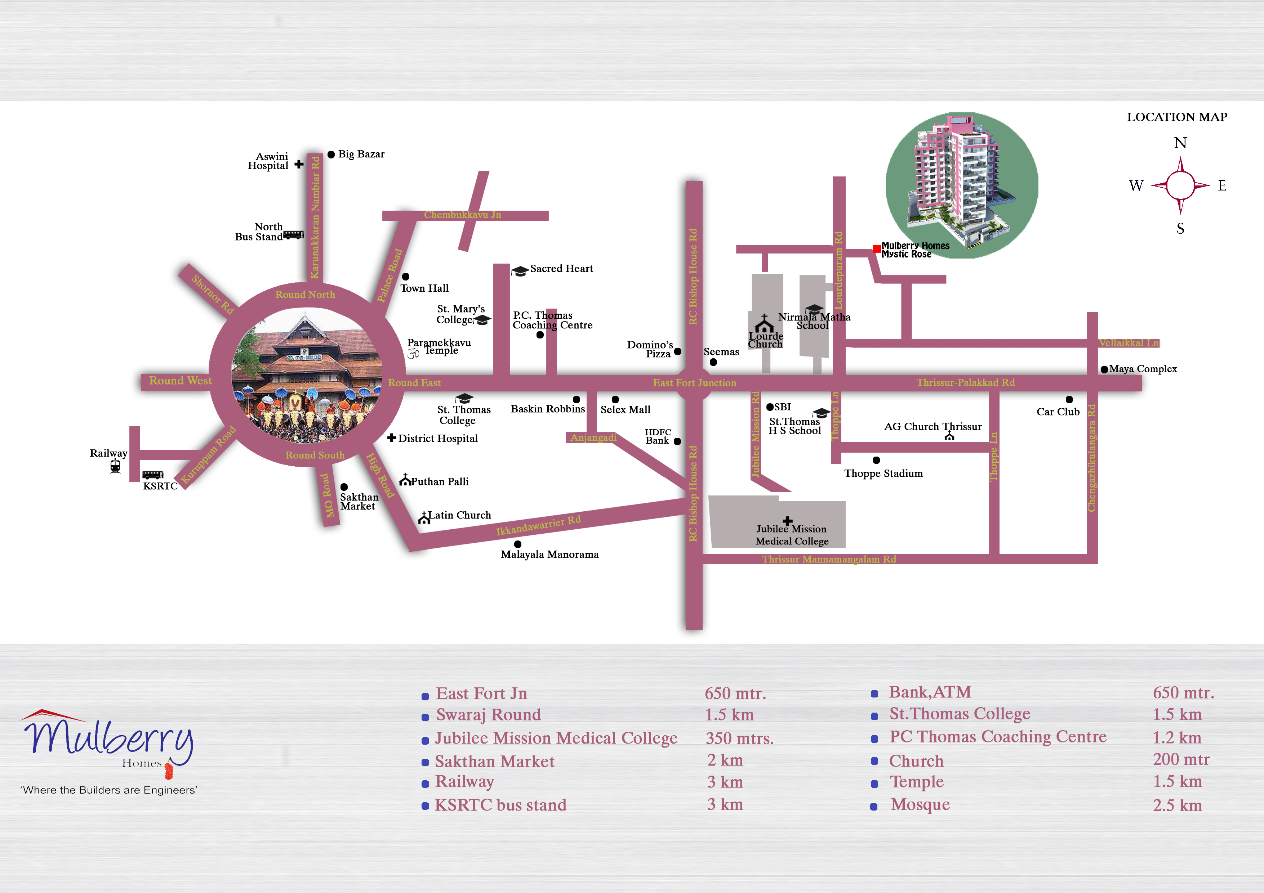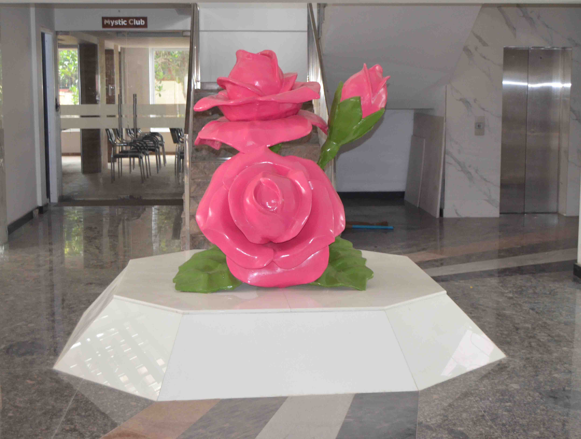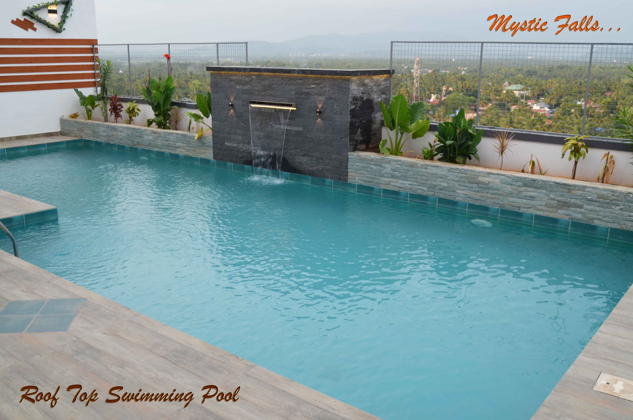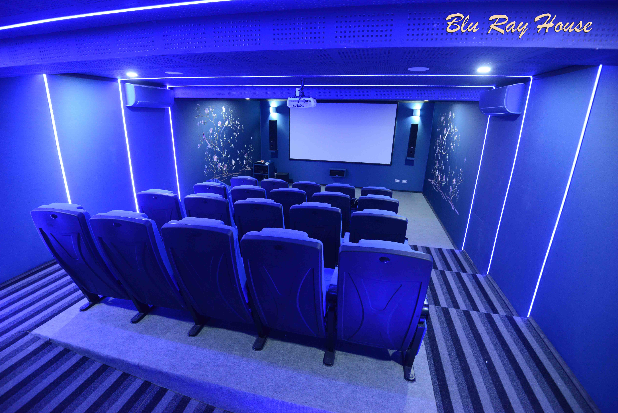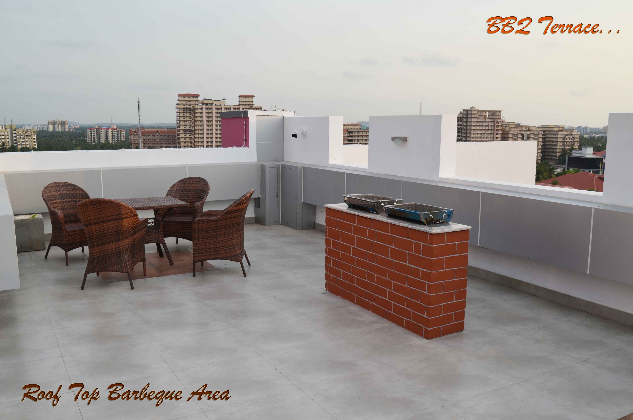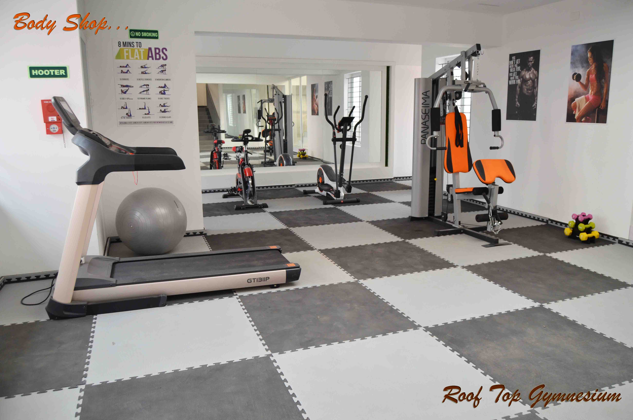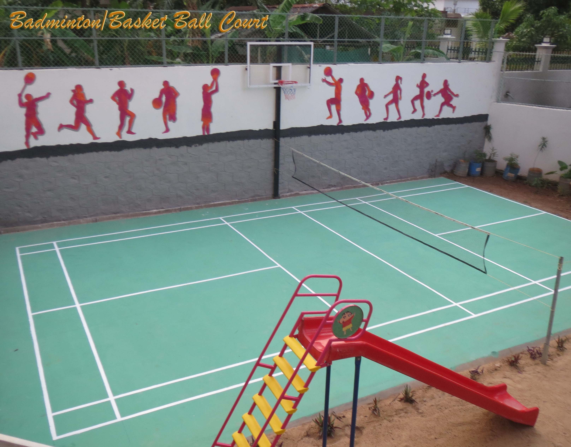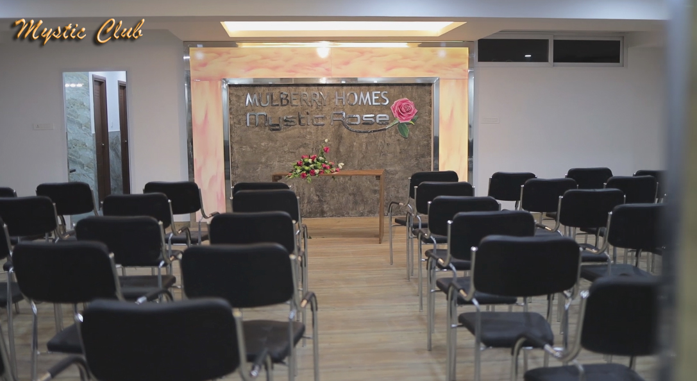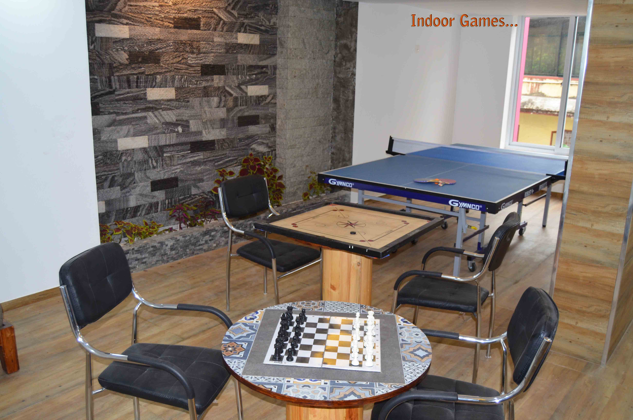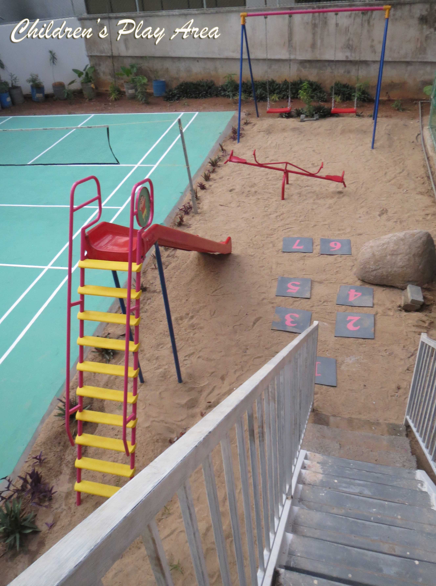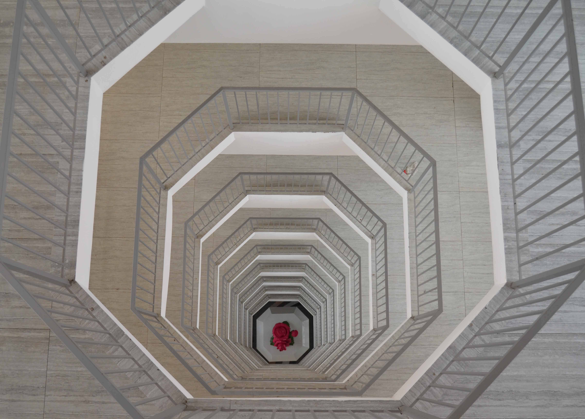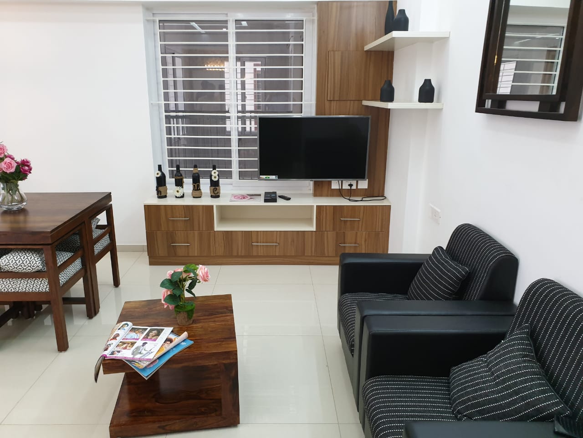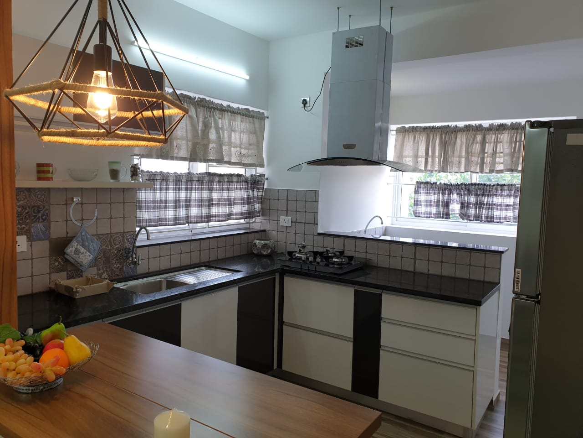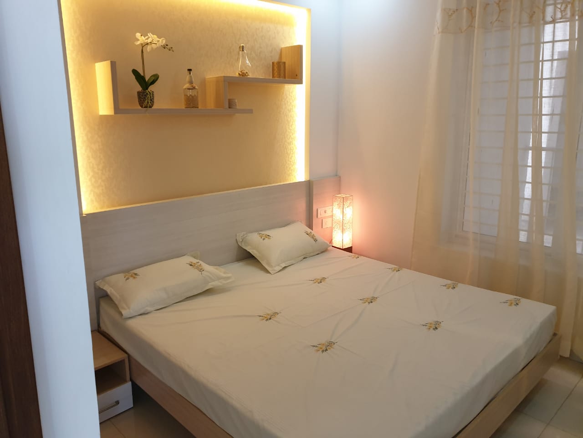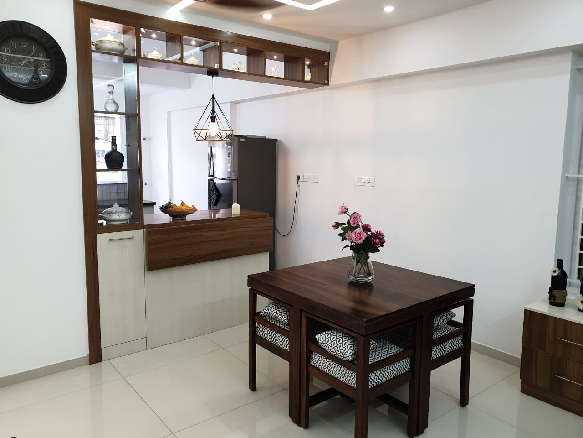A New Benchmark in Quality Living!
Exclusive Homes @ Affordable Prices in Finest Locales of Thrissur.Mulberry homes – Mystic Rose
- Elevation
- Key Plans
- Floor Plans
- Specifications
- Location Map
- Amenities
- Project Status
- Payment

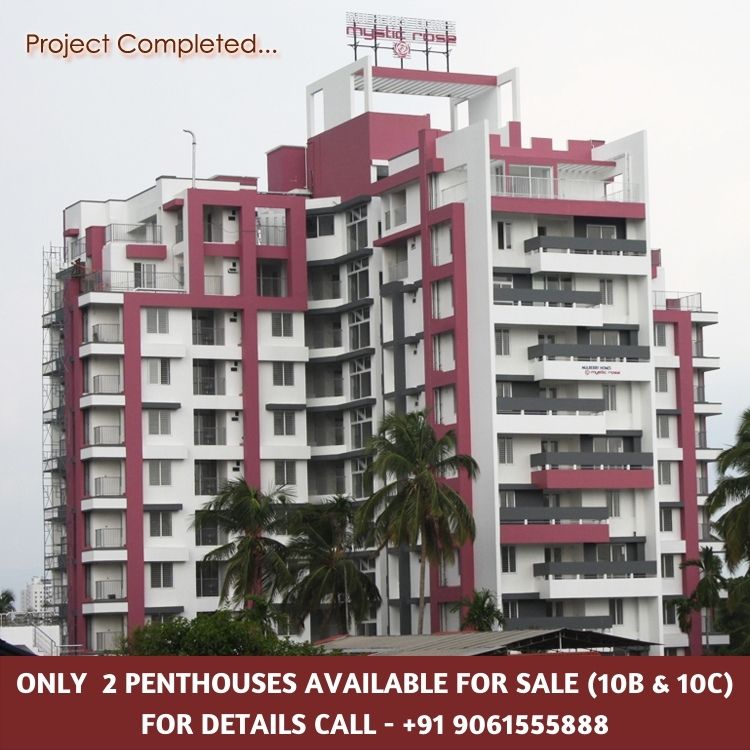
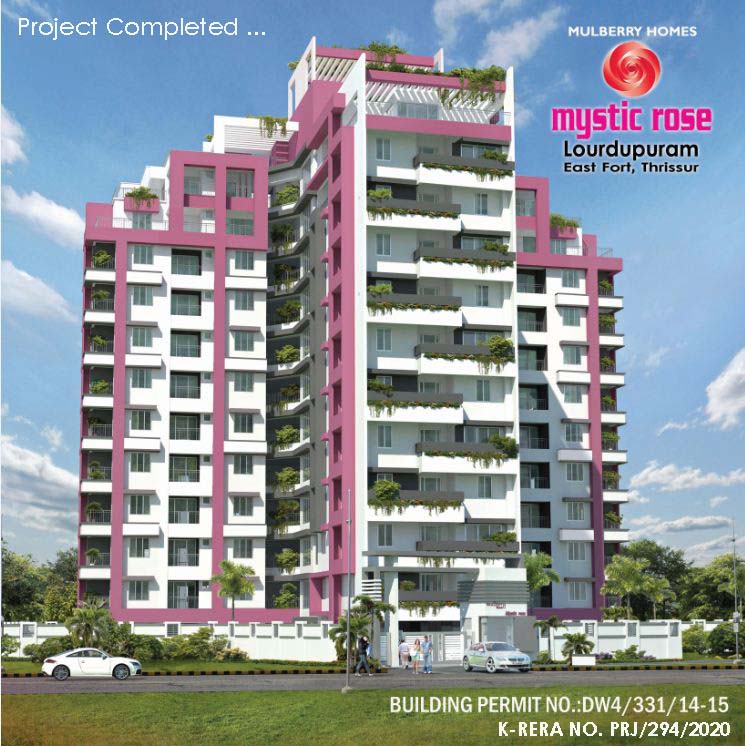
Mulberry homes – Mystic Rose, A completed project by all means; (OC, Owners’ association, etc) - at the new uptown of Thrissur City – East Fort, walking distance to Lourdes Church/Ayyappa temple, Nirmala Matha School & Jubilee Mission Medical College. Though at the heart of the City, 150 meters away from the highway makes it a silent and clean neighborhood. ONLY TWO PENTHOUSES (Duplex) ARE AVAILABLE FOR SALE 10B AND 10C.
-
Foundation & Structure
Earth quake resistant, RCC framed structure with suitable foundation.
-
Walls
Walls with solid block masonry plastered in cement mortar
-
Flooring
High quality 80cm x 80cm Vitrified tiles (NITCO) for the entire apartment. Designer Tiles for lobby and common area.
-
Electrical
Three phase power supply with concealed conduit wiring with copper conductor(ISI Marked), adequate light and fan points, 6/16A plug points controlled by ELCB and MCBs (Legrand) with independent energy meter. Branded modular switches (Legrand) and quality electrical wires (BONTON) (ISI marked). Cable TV provision in living room and master bedroom. Air conditioner provision in all bedrooms.
-
Doors & Windows
Elegantly designed Teak wood front door. Internal doors made of good quality hardwood frames with moulded shutters (CASSA DOORS). Powder coated Aluminum or windows and ventilators with MS grilled glass shutters.
-
Kitchen
Granite top kitchen counter with stainless steel sink and drain board. Glazed ceramic tiles dadoing on the wall up to 60cm height above the counter. Provision for exhaust fans & kitchen hob.
-
Bathrooms & Toilets
Designer walls of 60cm x 60 cm Vitrified tiles (AGL) covering full wall height. Non slippery floors, concealed plumbing with branded (ISI marked) PVC pipes.
-
Sanitary & CP Fittings
Sanitary fixtures of ROCA & ISI marked quality CP fittings. Provision for geyser, exhaust fans & wall mixer with shower in all toilets. One inlet point each for sink cock & water purifier in kitchen and Washing machine provision in work area.
-
Telephone
Telephone provisions in living room and master bedroom.
-
Painting
Drawing and Dining hall walls finished with two coats of putty and emulsion paint. Other internal walls emulsion painted. Front door polished. Doors enamel painted in smooth finish. MS grill railings enamel painted. Exterior walls with 2 coat of PU Roof Coat + 2 Coats of emulsion, Weathercoat Anti Dust (Dust repellent emulsion with 7 years warranty + 10 years waterproofing warranty) from BERGER Paints
-
Fire Fighting
Efficient Fire fighting systems as per Govt. Safety Norms
-
Generator
CUMMINS DG with automatic changeover. 24 hours back up for the Lift, common lights, water pumps etc. & 1000W power for each apartment for lighting and fan points.
-
Lifts
Three fully automatic lifts from KONE with suitable capacity and 24 hours generator backup with automatic changeover. (Two passenger lifts and one stretcher lift)
-
Home Theatre
20 seater A/C home theatre equipped with • Denon AVR-X2500H 7.2 Ch. AV Surround Receiver and Amplifier with Amazon Alexa Voice Command • BenQ TK800 4K UHD HDR Home Theater Projector, 8.3 Million Pixels, 3000 Lumens, 3D, HDMI • 7.1 Channel Speaker System (TAGA Harmony-Poland & KEF -England) • Sony UBP-X700 4K Ultra HD Blu-Ray Player • Home Theater design by Keystone Engineers • Home Theater Acoustics & Sound proofing as per European Standards
-
Sewage Treatment Plant(STP)
Sewage Treatment Plant as per Government norms
-
Water Supply
Ground water supply with well planned water supply system with sump and overhead storage tanks of sufficient capacity.
- Surveillance cameras at the Entry points
- Spacious & elegant entrance lobby and visitor’s lounge
- Party Hall with Indoor Games Facility/ A/C Home Theatre
- Rooftop swimming pool with refreshing landscaping
- Soothing Pool Lounge
- Picturesque Rooftop Garden & Barbeque Corner
- Rooftop Gym parlour
- Rejuvenating Rooftop Recreation area
- Outdoor Badminton Court
- Outdoor Single Basketball board
- Children’s park and Play area
- All round compound walls with guardroom for 24 hrs. security.
- Intercom Facility.
- Solar powered lights for common areas.
- Efficient waste managment system
- Provision for High speed Internet connectivity.
- Provision for Cable TV & Telephone Line in Living Room & Master Bedroom
- Association Room/Office
- Separate room with toilet facility for Domestic Help and Drivers
- Ironing space for outside agencies
- Auto-start generator backup for lifts, common lights etc.
- Two Basement floors with spacious car Parking facility.
- Sufficient Visitor’s car parking & two Wheeler Parking facility.
- On Signing the agreement -30%
- On Completion of 2nd. Basement Floor Roof Slab Casting -5%
- On Completion of 1st. Basement Floor Roof Slab Casting -5%
- On Completion of Ground Floor Roof Slab Casting -5%
- On Completion of 1st. Floor Roof Slab Casting -5%
- On Completion of 2nd Floor Roof Slab Casting -5%
- On Completion of 3rd. Floor Roof Slab Casting -5%
- On Completion of 4th. Floor Roof Slab Casting -5%
- On Completion of 5th. Floor Roof Slab Casting -5%
- On Completion of 6th. Floor Roof Slab Casting -5%
- On Completion of 7th. Floor Roof Slab Casting -5%
- On Completion of 9th. Floor Roof Slab Casting -5%
- On Completion of 11th. Floor Roof Slab Casting -5%
- On completion of individual flat Plastering & Flooring -5%
- On virtual completion of individual flat -3%
- On handing over -2%(Land reg charges, taxes, deposits, etc., extra)
ADDITIONAL CHARGES:
1. GST, One-time Building Tax, Contribution to Construction Workers Welfare Fund and Local Authority Tax.
2. Kerala State Electricity Board Deposits and the expenses for 3 phase electrical connection, as well as the proportionate share of Transformer and Cabling cost.
3. Expenses towards Registration of Apartment (undivided share of Land).
4. Apartment maintenance Deposit/Advance, Apartment residence society formation charges etc.
GST have to be paid prior to registration
The above mentioned taxes/expenses are normally payable on purchase of any Apartment or Villa anywhere in Kerala
